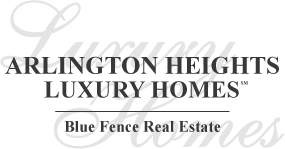919 E Burr Oak Drive, Arlington Heights, Il 60004 (map)
| MULTIPLY OFFERS RECEIVED~CALLING FOR HIGHEST AND BEST BY SUNDAY, APRIL 25TH AT 3:00 PM~START RIGHT HERE~Imagine yourself sitting on this charming front porch on a pleasant summer night with a cool breeze on your face from the fan hanging from the porch ceiling~These Owners have taken impeccable care of this home and have spared no expense~Plenty of space for everyday living, entertaining inside and out and so much more~The majority of the main floor has stunning hardwood flooring~Bright and functional living room which is currently being used as a dining room with tons of sun light from the large front windows~Let's talk about this kitchen! It is a stunning area that every cook dreams of with custom cherry Amish cabinets that include pull out shelves, 4 lazy Susan's, plenty of granite counters for food prep, additional large island with lovely overhead glass venting hood, hot and cold filtered water on demand at the sink, desk included to hold the important papers of the day~bountiful sunlight streams in from both a large bay window at one end of the kitchen and another pairing of sizable windows at the eating area~imagine yourself eating breakfast here, gazing out at the serene, private, shaded patio each morning~The family room is open to the kitchen and has sliding doors to enter the backyard and enjoy warm summer days~don't forget about the gas or wood burning fireplace in this room for those cool winter evenings~Upstairs provides four generous size bedrooms, all with six panel doors~The master bedroom en-suite is an oasis from the rest of the home, the main room provides an additional sitting area to quiet yourself at the end of a hectic day, roomy dressing area, walk in closet, and private bathroom with granite counter, double head shower, and a heated floor~Each of the three other bedrooms have sizeable closets, hardwood flooring, and large windows allowing for natural light~The basement is an apartment unto itself for possible in-law suite or teen area, including a full kitchen, washer/dryer, sink, bathroom, and family room and this is all just half of the basement! The other half boosts a game area, dry bar, separate room for storage or perhaps to make a 5th bedroom, office, or craft room, and yet another additional storage room~Backyard has a spacious patio, extra-large shed, 10-foot easement, extensive open area beyond yard~ In 2018 the owner had new landscaping installed around the backyard trees~In 2013, a new roof, siding of high grade insulation in addition to Tyvek, and back windows were replaced~A/C is oversized and zoned in two for main level/basement and 2nd level~Furnace and A/C always meticulously maintained~Oversized downspouts~So much to see of this home and in this family friendly neighborhood close to parks, Camelot pool, and walking distance to Riley Elementary School~active neighborhood association with yearly dues of only $15.00~It's the perfect place to raise a family~Come see this home today!!!! |
| Schools for 919 E Burr Oak Drive, Arlington Heights | ||
|---|---|---|
| Elementary:
(District
21)
j w riley elementary school |
Junior High:
(District
21)
jack london middle school |
High School:
(District
214)
buffalo grove high school |
Rooms
for
919 E Burr Oak Drive, Arlington Heights (
7 - Total Rooms)
| Room | Size | Level | Flooring | |
|---|---|---|---|---|
| Kitchen : | 25X20 | Main Level | Hardwood | |
| Living Room : | 13X19 | Main Level | Carpet | |
| Dining Room : | Not Applicable | |||
| Family Room : | 13X21 | Main Level | Hardwood | |
| Laundry Room : | Not Applicable | |||
| Other Rooms : | No Additional Rooms | |||
| Room | Size | Level | Flooring |
|---|---|---|---|
| Master Bedroom : | 15X22 | 2nd Level | Carpet |
| 2nd Bedroom : | 10X12 | 2nd Level | Hardwood |
| 3rd Bedroom : | 10X12 | 2nd Level | Hardwood |
| 4th Bedroom : | 12X15 | 2nd Level | Hardwood |
General Information
for
919 E Burr Oak Drive, Arlington Heights
| Listing Courtesy of: Baird & Warner | ||
| Sold by: Redfin Corporation |
919 E Burr Oak Drive, Arlington Heights -
Property History
| Date | Description | Price | Change | $/sqft | Source |
|---|---|---|---|---|---|
| Jun 18, 2021 | Sold | $ 484,000 | - | $200 / SQ FT | MRED LLC |
| Apr 27, 2021 | Under Contract - Attorney/Inspection | $ 479,000 | - | $198 / SQ FT | MRED LLC |
| Apr 21, 2021 | New Listing | $ 479,000 | - | $198 / SQ FT | MRED LLC |
Views
for
919 E Burr Oak Drive, Arlington Heights
| © 2024 MRED LLC. All Rights Reserved. The data relating to real estate for sale on this website comes in part from the Broker Reciprocity program of Midwest Real Estate Data LLC. Real Estate listings held by brokerage firms other than Blue Fence Real Estate are marked with the MRED Broker Reciprocity logo or the Broker Reciprocity thumbnail logo (the MRED logo) and detailed information about them includes the names of the listing brokers. Some properties which appear for sale on this website may subsequently have sold and may no longer be available. Information Deemed Reliable but Not Guaranteed. The information being provided is for consumers' personal, non-commercial use and may not be used for any purpose other than to identify prospective properties consumers may be interested in purchasing. DMCA Policy . MRED LLC data last updated at April 24, 2024 09:10 PM CT |

.png)


































.png)

.png)
.png)

.png)