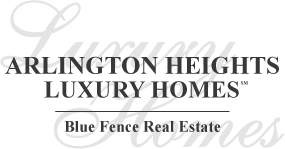1211 N Walnut Avenue, Arlington Heights, Il 60004 (map)
| Luxurious updates abound in this stunning two-story custom home on one of the most beautiful tree lined streets of Arlington Heights! You will immediately be impressed by the welcoming front porch buildout with Rivenstone pavers and professional landscaping. Upon entering this meticulously maintained home, you are welcomed into the well-appointed spacious bright foyer with skylight. Perfect for entertaining it boasts a large open concept kitchen, wide hallways, beautiful family room featuring a tile wall with 6-burner ethanol fireplace and fabulous full-finished basement complete with a stone gas fireplace and fantastic bar! Upstairs you'll love the impressive double door entrance to the Master Bedroom featuring tray ceiling, and updated master bath, plus 3 bedrooms all of ample size featuring double hung windows, ceiling fans and double wide closets. Enjoy the comfort and convenience of the dual-zone furnace and A/C. With newer millwork, interior doors, paint, all bathrooms stunningly updated, gorgeous hardwood flooring and newer big ticket items such as roof, siding and leaf-guard gutters - this home is truly MOVE IN READY!! An added bonus is the extra deep, detached 2.5 car garage to protect your vehicles, bikes and all your outdoor necessities. Enjoy warm summer days and evenings in the lovely backyard with a built-in gas firepit. Walking distance to many parks, highly acclaimed schools Olive/Thomas/ Hersey - and the beloved downtown Arlington Heights area where you can shop, dine & play. Don't miss out, so many updates you must see it! This lovely, warm & cozy house could be your forever home!! |
| Schools for 1211 N Walnut Avenue, Arlington Heights | ||
|---|---|---|
| Elementary:
(District
25)
olive-mary stitt school |
Junior High:
(District
25)
thomas middle school |
High School:
(District
214)
john hersey high school |
Rooms
for
1211 N Walnut Avenue, Arlington Heights (
10 - Total Rooms)
| Room | Size | Level | Flooring | |
|---|---|---|---|---|
| Kitchen : | 16X15 | Main | Hardwood | |
| Living Room : | 14X11 | Main | Hardwood | |
| Dining Room : | 16X11 | Main | Hardwood | |
| Family Room : | 15X26 | Main | Hardwood | |
| Laundry Room : | 9X11 | Basement | ||
| Other Rooms : | Foyer, Recreation Room, Game Room, Mud Room | |||
| Room | Size | Level | Flooring |
|---|---|---|---|
| Master Bedroom : | 15X16 | Second | Hardwood |
| 2nd Bedroom : | 14X10 | Second | Carpet |
| 3rd Bedroom : | 13X10 | Second | Carpet |
| 4th Bedroom : | 14X10 | Second | Carpet |
General Information
for
1211 N Walnut Avenue, Arlington Heights
| Listing Courtesy of: Baird & Warner | ||
| Sold by: @properties Christie's International Real Estate |
1211 N Walnut Avenue, Arlington Heights -
Property History
| Date | Description | Price | Change | $/sqft | Source |
|---|---|---|---|---|---|
| Sep 16, 2022 | Sold | $ 810,000 | - | $287 / SQ FT | MRED LLC |
| Jul 23, 2022 | Under Contract - Attorney/Inspection | $ 825,000 | - | $292 / SQ FT | MRED LLC |
| Jul 08, 2022 | New Listing | $ 825,000 | - | $292 / SQ FT | MRED LLC |
Views
for
1211 N Walnut Avenue, Arlington Heights
| © 2024 MRED LLC. All Rights Reserved. The data relating to real estate for sale on this website comes in part from the Broker Reciprocity program of Midwest Real Estate Data LLC. Real Estate listings held by brokerage firms other than Blue Fence Real Estate are marked with the MRED Broker Reciprocity logo or the Broker Reciprocity thumbnail logo (the MRED logo) and detailed information about them includes the names of the listing brokers. Some properties which appear for sale on this website may subsequently have sold and may no longer be available. Information Deemed Reliable but Not Guaranteed. The information being provided is for consumers' personal, non-commercial use and may not be used for any purpose other than to identify prospective properties consumers may be interested in purchasing. DMCA Policy . MRED LLC data last updated at April 24, 2024 11:40 PM CT |

.png)











































.png)

.png)
.png)

.png)