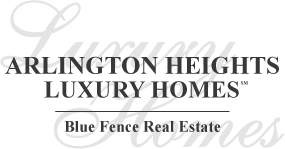1223 E Mayfair Road, Arlington Heights, Il 60004 (map)
| Schools for 1223 E Mayfair Road, Arlington Heights | ||
|---|---|---|
| Elementary:
(District
25)
windsor elementary school |
Junior High:
(District
25)
south middle school |
High School:
(District
214)
prospect high school |
Rooms
for
1223 E Mayfair Road, Arlington Heights (
13 - Total Rooms)
| Room | Size | Level | Flooring | |
|---|---|---|---|---|
| Kitchen : | 18X10 | Main | Ceramic Tile | |
| Living Room : | 27X16 | Main | Hardwood | |
| Dining Room : | 19X16 | Main | Hardwood | |
| Family Room : | 33X16 | Main | Slate | |
| Laundry Room : | 24X14 | Basement | Ceramic Tile | |
| Other Rooms : | Family Room, Bedroom 5, Game Room, Play Room, Office, Other Room, Foyer | |||
| Room | Size | Level | Flooring |
|---|---|---|---|
| Master Bedroom : | 21X15 | Second | Hardwood |
| 2nd Bedroom : | 17X15 | Second | Hardwood |
| 3rd Bedroom : | 15X14 | Second | Hardwood |
| 4th Bedroom : | 13X12 | Main | Hardwood |
General Information
for
1223 E Mayfair Road, Arlington Heights
| Listing Courtesy of: Century 21 Gust Realty |
1223 E Mayfair Road, Arlington Heights -
Property History
| Date | Description | Price | Change | $/sqft | Source |
|---|---|---|---|---|---|
| Oct 15, 2022 | Expired | $ 949,000 | - | $277 / SQ FT | MRED LLC |
| Aug 30, 2022 | Price Change | $ 949,000 | -2.2% | $277 / SQ FT | MRED LLC |
| Aug 04, 2022 | New Listing | $ 969,900 | - | $284 / SQ FT | MRED LLC |
| Aug 04, 2022 | Cancelled | $ 969,900 | - | $284 / SQ FT | MRED LLC |
| Aug 04, 2022 | New Listing | $ 969,900 | - | $284 / SQ FT | MRED LLC |
| Jul 16, 2022 | Expired | $ 999,500 | - | $292 / SQ FT | MRED LLC |
| Jun 06, 2022 | Cancelled | $ 1,050,000 | - | $307 / SQ FT | MRED LLC |
| Jun 06, 2022 | New Listing | $ 999,500 | - | $292 / SQ FT | MRED LLC |
| May 24, 2022 | Cancelled | $ 1,050,000 | - | $307 / SQ FT | MRED LLC |
| May 24, 2022 | New Listing | $ 1,050,000 | - | $307 / SQ FT | MRED LLC |
| May 17, 2022 | Re-activated | $ 1,050,000 | - | $307 / SQ FT | MRED LLC |
| May 09, 2022 | Under Contract - Attorney/Inspection | $ 1,050,000 | - | $307 / SQ FT | MRED LLC |
| May 02, 2022 | New Listing | $ 1,050,000 | - | $307 / SQ FT | MRED LLC |
| Jan 18, 2022 | Cancelled | $ 1,200,000 | - | $351 / SQ FT | MRED LLC |
| Nov 23, 2021 | Temporarily No Showings | $ 1,200,000 | - | $351 / SQ FT | MRED LLC |
| Sep 29, 2021 | Price Change | $ 1,200,000 | -2.08% | $351 / SQ FT | MRED LLC |
| Jul 21, 2021 | Cancelled | $ 1,275,000 | - | $373 / SQ FT | MRED LLC |
| Jul 21, 2021 | New Listing | $ 1,125,000 | - | $329 / SQ FT | MRED LLC |
| Jun 03, 2021 | New Listing | $ 1,275,000 | - | $488 / SQ FT | MRED LLC |
Views
for
1223 E Mayfair Road, Arlington Heights
| © 2024 MRED LLC. All Rights Reserved. The data relating to real estate for sale on this website comes in part from the Broker Reciprocity program of Midwest Real Estate Data LLC. Real Estate listings held by brokerage firms other than Blue Fence Real Estate are marked with the MRED Broker Reciprocity logo or the Broker Reciprocity thumbnail logo (the MRED logo) and detailed information about them includes the names of the listing brokers. Some properties which appear for sale on this website may subsequently have sold and may no longer be available. Information Deemed Reliable but Not Guaranteed. The information being provided is for consumers' personal, non-commercial use and may not be used for any purpose other than to identify prospective properties consumers may be interested in purchasing. DMCA Policy . MRED LLC data last updated at April 26, 2024 07:00 PM CT |

.png)




































.png)

.png)
.png)

.png)