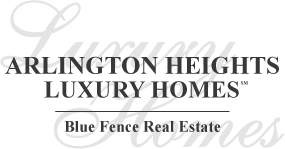1911 E Sherwood Road, Arlington Heights, Il 60004 (map)
| Highly sought after! Remarkable 4 bedroom, 2.1 bath in the coveted subdivision of Arlington Terrace, steps to parks, playgrounds and Hersey High School! Immaculately maintained residence with bright, airy and open spaces, expansive rooms and vaulted ceilings. Fresh and updated kitchen, gleaming hardwood floors and spectacular 3 season room too! Pull up to a magnificent brick paver horseshoe drive and be prepared to enter your new found utopia. Gourmet kitchen poises brilliant cabinetry, stunning granite countertops and NEW GE stainless steel appliances including Refrigerator (2019), Overhead Microwave (2019), Oven (2017) and dishwasher. Extra pantry space is perfect for a grab and go setup! Stunning slider doors take center stage to let in plenty of natural sunlight to the eat-in kitchen and provide direct access to the two-level expansive deck. Powder room on this level is positioned impeccably for guests with easy access from the back deck; no footprints through the house! Large great room is prepared to host your large sectional complimented by an elegant stone fireplace. Three panel slider door leads to the breathtaking sunroom boasting vaulted ceilings and skylights bound by windows and sliding doors, giving you a vibrant panoramic view of your sprawling backyard haven. Escape upstairs to your dreamy oasis with an incredible primary suite complete with a wall of closets, ensuite bathroom and separate makeup vanity. Three additional bedrooms are bright and spacious with ample closet storage and hardwood flooring. Full bathroom on the second level is complete with a luxury shower/jetted tub combination. The finished basement was made for the ultimate hangout spot with a bonus designated bar area. Make wash day a breeze in the roomy laundry/utility room, a great place to maximize storage! Head outside to your backyard sanctuary amid versatile space for lavish entertainment, lounge and yard play. Professional landscaping and lush, mature trees give you a secluded feeling that will transport you to your own slice of paradise. This immaculate home has everything you crave to host and gather for years and years to come. Newer roof (2013) and attached 2-car garage. Quick stroll or bike to Lake Arlington, bike/walking paths, Patriots Park, Betsy Ross Elementary and MacArthur Middle School, too! Just another day in paradise over here! Welcome home! |
| Schools for 1911 E Sherwood Road, Arlington Heights | ||
|---|---|---|
| Elementary:
(District
23)
betsy ross elementary school |
Junior High:
(District
23)
macarthur middle school |
High School:
(District
214)
john hersey high school |
Rooms
for
1911 E Sherwood Road, Arlington Heights (
10 - Total Rooms)
| Room | Size | Level | Flooring | |
|---|---|---|---|---|
| Kitchen : | 10X10 | Main | Hardwood | |
| Living Room : | 20X13 | Main | Hardwood | |
| Dining Room : | 20X13 | Main | Hardwood | |
| Family Room : | 18X13 | Main | Hardwood | |
| Laundry Room : | 8X7 | Basement | ||
| Other Rooms : | Foyer, Recreation Room, Breakfast Room, Utility Room-lower Level, Sun Room | |||
| Room | Size | Level | Flooring |
|---|---|---|---|
| Master Bedroom : | 16X13 | Second | Hardwood |
| 2nd Bedroom : | 13X10 | Second | Hardwood |
| 3rd Bedroom : | 14X10 | Second | Hardwood |
| 4th Bedroom : | 10X14 | Second | Hardwood |
General Information
for
1911 E Sherwood Road, Arlington Heights
| Listing Courtesy of: @properties Christie's International Real Estate | ||
| Sold by: Metru Real Estate LLC |
1911 E Sherwood Road, Arlington Heights -
Property History
| Date | Description | Price | Change | $/sqft | Source |
|---|---|---|---|---|---|
| Oct 21, 2022 | Sold | $ 549,000 | - | $225 / SQ FT | MRED LLC |
| Sep 07, 2022 | Under Contract - Attorney/Inspection | $ 549,000 | - | $225 / SQ FT | MRED LLC |
| Sep 01, 2022 | New Listing | $ 549,000 | - | $225 / SQ FT | MRED LLC |
Views
for
1911 E Sherwood Road, Arlington Heights
| © 2024 MRED LLC. All Rights Reserved. The data relating to real estate for sale on this website comes in part from the Broker Reciprocity program of Midwest Real Estate Data LLC. Real Estate listings held by brokerage firms other than Blue Fence Real Estate are marked with the MRED Broker Reciprocity logo or the Broker Reciprocity thumbnail logo (the MRED logo) and detailed information about them includes the names of the listing brokers. Some properties which appear for sale on this website may subsequently have sold and may no longer be available. Information Deemed Reliable but Not Guaranteed. The information being provided is for consumers' personal, non-commercial use and may not be used for any purpose other than to identify prospective properties consumers may be interested in purchasing. DMCA Policy . MRED LLC data last updated at April 25, 2024 08:10 PM CT |

.png)







.png)

.png)
.png)

.png)