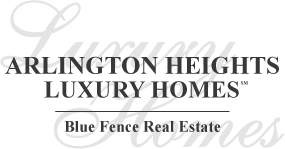705 E Charles Street, Arlington Heights, Il 60004 (map)
| Fabulous gut remodel on quiet street in trifecta school district, Olive/Thomas/Hersey. Open floorplan with tons of light and space. Foyer leads up into a generous sized Living room open to dining and kitchen. Completely new kitchen, white wood cabinetry, quartz countertops, new appliances, and lighting. Family room has a large fireplace with new mantle and sliding glass doors leading outside to the large deck. 4 Ample bedrooms upstairs with refinished hardwood, new trim, doors, and lighting. Hall bath has double vanities, remodeled tub surround and new tile. Primary suite has walk in closet, walk in shower, and double vanity. Finished basement with lots of storage. New washer/dryer. Updates include new flooring throughout, trim, crown molding, doors, roof, driveway, electrical panel, and lighting including LED cans in living areas that can change colors. Dual pane windows throughout. Oversized backyard, extra wide 70' lot. Enjoy all Arlington Heights has to offer. Walk to all three schools. Rarely found complete remodel in this area. |
| Schools for 705 E Charles Street, Arlington Heights | ||
|---|---|---|
| Elementary:
(District
25)
olive-mary stitt school |
Junior High:
(District
25)
thomas middle school |
High School:
(District
214)
john hersey high school |
Rooms
for
705 E Charles Street, Arlington Heights (
9 - Total Rooms)
| Room | Size | Level | Flooring | |
|---|---|---|---|---|
| Kitchen : | 23X11 | Main | Hardwood | |
| Living Room : | 20X13 | Main | Hardwood | |
| Dining Room : | 10X11 | Main | Hardwood | |
| Family Room : | 16X14 | Main | Hardwood | |
| Laundry Room : | 15X11 | Basement | ||
| Other Rooms : | Recreation Room, Foyer, Storage | |||
| Room | Size | Level | Flooring |
|---|---|---|---|
| Master Bedroom : | 12X19 | Second | Hardwood |
| 2nd Bedroom : | 14X10 | Second | Carpet |
| 3rd Bedroom : | 13X15 | Second | Hardwood |
| 4th Bedroom : | 10X12 | Second | Hardwood |
General Information
for
705 E Charles Street, Arlington Heights
| Listing Courtesy of: Berkshire Hathaway HomeServices Starck Real Estate | ||
| Sold by: @properties Christie's International Real Estate |
705 E Charles Street, Arlington Heights -
Property History
| Date | Description | Price | Change | $/sqft | Source |
|---|---|---|---|---|---|
| Feb 28, 2023 | Sold | $ 711,000 | - | $325 / SQ FT | MRED LLC |
| Jan 27, 2023 | Under Contract - Attorney/Inspection | $ 715,000 | - | $327 / SQ FT | MRED LLC |
| Jan 24, 2023 | New Listing | $ 715,000 | - | $327 / SQ FT | MRED LLC |
| Aug 26, 2022 | Sold | $ 465,000 | - | $213 / SQ FT | MRED LLC |
| Jul 26, 2022 | Under Contract - | $ 459,900 | - | $210 / SQ FT | MRED LLC |
| Jul 22, 2022 | New Listing | $ 459,900 | - | $210 / SQ FT | MRED LLC |
Views
for
705 E Charles Street, Arlington Heights
| © 2024 MRED LLC. All Rights Reserved. The data relating to real estate for sale on this website comes in part from the Broker Reciprocity program of Midwest Real Estate Data LLC. Real Estate listings held by brokerage firms other than Blue Fence Real Estate are marked with the MRED Broker Reciprocity logo or the Broker Reciprocity thumbnail logo (the MRED logo) and detailed information about them includes the names of the listing brokers. Some properties which appear for sale on this website may subsequently have sold and may no longer be available. Information Deemed Reliable but Not Guaranteed. The information being provided is for consumers' personal, non-commercial use and may not be used for any purpose other than to identify prospective properties consumers may be interested in purchasing. DMCA Policy . MRED LLC data last updated at July 17, 2024 02:50 PM CT |

.png)


































.png)

.png)
.png)

.png)