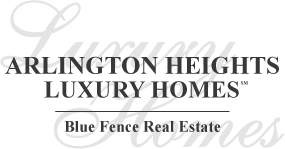4076 N Newport Lane, Arlington Heights, Il 60004 (map)
| Welcome to this stunning end unit townhome in the desirable area of Arlington Heights! This meticulously maintained home boasts vaulted ceilings and an abundance of natural light, creating a bright and airy atmosphere throughout. As you step inside, you'll notice the open floorplan and gas fireplace in the living room. A versatile first-floor den/dining room, which could easily be converted into a bedroom to suit your needs. The remodeled kitchen is a chef's dream, featuring custom wood cabinets and elegant granite countertops. Prepare meals with ease and enjoy the stylish and functional space. The shared master bath has been highly remodeled. Adorned with a tile surround, it also boasts custom wood cabinets and a luxurious granite countertop, adding a touch of sophistication to your daily routine. Located on a quiet street, this townhome offers privacy and tranquility. Step outside to the beautiful private brick paver patio, complete with retaining walls and open views to a grassy area. It's the perfect spot for relaxing or entertaining guests, providing a seamless connection between indoor and outdoor living. Convenience is key with this home, as you can easily walk to nearby parks and a golf course, allowing you to enjoy outdoor activities and leisurely strolls. Shopping options are also within close proximit. Additional features include a private entrance and an attached garage, providing both security and convenience. Don't miss this opportunity to own a truly exceptional townhome in Arlington Heights. With its prime location, impeccable upgrades, and serene surroundings, this home is sure to exceed your expectations. |
| Schools for 4076 N Newport Lane, Arlington Heights | ||
|---|---|---|
| Elementary:
(District
21)
edgar a poe elementary school |
Junior High:
(District
21)
cooper middle school |
High School:
(District
214)
buffalo grove high school |
Rooms
for
4076 N Newport Lane, Arlington Heights (
5 - Total Rooms)
| Room | Size | Level | Flooring | |
|---|---|---|---|---|
| Kitchen : | 9X12 | Main | Ceramic Tile | |
| Living Room : | 21X15 | Main | Vinyl | |
| Dining Room : | 11X10 | Main | Vinyl | |
| Family Room : | N/A | |||
| Laundry Room : | 6X5 | Main | Vinyl | |
| Other Rooms : | No Additional Rooms | |||
| Room | Size | Level | Flooring |
|---|---|---|---|
| Master Bedroom : | 12X16 | Second | Carpet |
| 2nd Bedroom : | 10X12 | Main | Carpet |
| 3rd Bedroom : | N/A | ||
| 4th Bedroom : | N/A | ||
General Information
for
4076 N Newport Lane, Arlington Heights
| Listing Courtesy of: Berkshire Hathaway HomeServices Starck Real Estate | ||
| Sold by: Dream Town Realty |
4076 N Newport Lane, Arlington Heights -
Property History
| Date | Description | Price | Change | $/sqft | Source |
|---|---|---|---|---|---|
| May 25, 2023 | New Listing | $ 299,000 | - | $230 / SQ FT | MRED LLC |
Views
for
4076 N Newport Lane, Arlington Heights
| © 2024 MRED LLC. All Rights Reserved. The data relating to real estate for sale on this website comes in part from the Broker Reciprocity program of Midwest Real Estate Data LLC. Real Estate listings held by brokerage firms other than Blue Fence Real Estate are marked with the MRED Broker Reciprocity logo or the Broker Reciprocity thumbnail logo (the MRED logo) and detailed information about them includes the names of the listing brokers. Some properties which appear for sale on this website may subsequently have sold and may no longer be available. Information Deemed Reliable but Not Guaranteed. The information being provided is for consumers' personal, non-commercial use and may not be used for any purpose other than to identify prospective properties consumers may be interested in purchasing. DMCA Policy . MRED LLC data last updated at July 17, 2024 02:50 PM CT |

.png)



























.png)

.png)
.png)

.png)