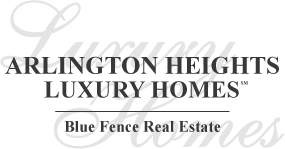1934 N Brighton Place, Arlington Heights, Il 60004 (map)
| One level living at its finest! Welcome home to this sprawling brick front ranch with an amazing open floor plan in the highly sought after Ivy Hills. The entry welcomes you into a wonderful open concept floorplan with loads of new windows and gleaming hardwood floors that absolutely bathe the home in warm natural sunlight! The living and family rooms both with vaulted ceilings and sliding patio doors have great views of the backyard and are divided by a beautiful, 3-sided fireplace. The separate formal dining room has a nice view of its own and provides plenty of table space, perfect for family get togethers or entertaining! The updated eat-in kitchen boasts loads of maple cabinetry, stainless steel appliance, granite countertops, and has a wonderful breakfast nook with ceiling fan perfect for casual dining. The other wing of the home includes 2 generous sized bedrooms and the very large master bedroom with vaulted ceilings, a sitting room, enormous double walk-in closet, additional patio door and its own ensuite with a luxurious separate walk-in shower, double bowl vanity, and a step-up garden soaking tub! Super convenient first floor laundry! The expansive basement is just down the stairs and is loaded with potential! 2.5 car garage! Meticulously maintained and spotless, this home is ready for its next owners! Great location close to parks, Lake Arlington, and Shopping/Dining along Rand Rd. |
| Schools for 1934 N Brighton Place, Arlington Heights | ||
|---|---|---|
| Elementary:
(District
25)
ivy hill elementary school |
Junior High:
(District
25)
thomas middle school |
High School:
(District
214)
buffalo grove high school |
Rooms
for
1934 N Brighton Place, Arlington Heights (
7 - Total Rooms)
| Room | Size | Level | Flooring | |
|---|---|---|---|---|
| Kitchen : | 11X9 | Main | Hardwood | |
| Living Room : | 18X13 | Main | Hardwood | |
| Dining Room : | 15X11 | Main | Hardwood | |
| Family Room : | 18X14 | Main | Hardwood | |
| Laundry Room : | N/A | |||
| Other Rooms : | No Additional Rooms | |||
| Room | Size | Level | Flooring |
|---|---|---|---|
| Master Bedroom : | 24X13 | Main | Hardwood |
| 2nd Bedroom : | 15X11 | Main | Carpet |
| 3rd Bedroom : | 12X10 | Main | Carpet |
| 4th Bedroom : | N/A | ||
General Information
for
1934 N Brighton Place, Arlington Heights
| Listing Courtesy of: Legacy Properties, A Sarah Leonard Company, LLC |
1934 N Brighton Place, Arlington Heights -
Property History
| Date | Description | Price | Change | $/sqft | Source |
|---|---|---|---|---|---|
| Jul 19, 2023 | Sold | $ 552,000 | - | $241 / SQ FT | MRED LLC |
| Jun 20, 2023 | Under Contract - Attorney/Inspection | $ 544,900 | - | $238 / SQ FT | MRED LLC |
| Jun 16, 2023 | Cancelled | $ 549,900 | - | $240 / SQ FT | MRED LLC |
| Jun 16, 2023 | New Listing | $ 544,900 | - | $238 / SQ FT | MRED LLC |
| Jun 01, 2023 | New Listing | $ 549,900 | - | $240 / SQ FT | MRED LLC |
Views
for
1934 N Brighton Place, Arlington Heights
| © 2024 MRED LLC. All Rights Reserved. The data relating to real estate for sale on this website comes in part from the Broker Reciprocity program of Midwest Real Estate Data LLC. Real Estate listings held by brokerage firms other than Blue Fence Real Estate are marked with the MRED Broker Reciprocity logo or the Broker Reciprocity thumbnail logo (the MRED logo) and detailed information about them includes the names of the listing brokers. Some properties which appear for sale on this website may subsequently have sold and may no longer be available. Information Deemed Reliable but Not Guaranteed. The information being provided is for consumers' personal, non-commercial use and may not be used for any purpose other than to identify prospective properties consumers may be interested in purchasing. DMCA Policy . MRED LLC data last updated at July 17, 2024 02:50 PM CT |

.png)
































.png)

.png)
.png)

.png)