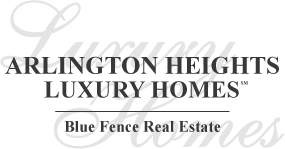2052 N Brighton Place, Arlington Heights, Il 60004 (map)
| This prime location Ivy Hill subdivision home is ABSOLUTELY gorgeous, pristine and ready for the next owners to enjoy! This totally updated 4 bedroom, 2.1 bath home sits on one of the largest lots, an expansive .309 acre corner and cul-de-sac lot, just around the corner from Lake Arlington and all it has to offer! Upon entering through the grand front doors, you immediately know this home is special from the 2 story foyer, stunning staircase and gleaming hardwood floors that greet you. Completing the main level is the updated kitchen with gorgeous, white cabinetry, quartz counters and stainless steel appliances. Off of the kitchen is a cozy family room, featuring a fireplace, skylight to bring in extra lighting and new sliders, providing a view of the lush and private patio. The living room and dining room offer beautiful spaces for entertaining, and like the rest of the main level boast, architectural baseboards, plenty of LED/can lighting, crown moldings and fresh, neutral paint throughout. A massive mudroom/laundry room located right when you walk in from the garage is truly a coveted feature in any home. Upstairs features 2 full, updated baths and 4 spacious bedrooms, with the en suite primary bedroom including a large, walk-in closet. The lower level provides extra space for relaxing or exercising in the finished recreation room, plus a large crawl for additional storage and work room. Updated concrete driveway, walkways and patio. Truly move in ready!!!! Ivy Hill, Thomas and Buffalo Grove High School! |
| Schools for 2052 N Brighton Place, Arlington Heights | ||
|---|---|---|
| Elementary:
(District
25)
ivy hill elementary school |
Junior High:
(District
25)
thomas middle school |
High School:
(District
214)
buffalo grove high school |
Rooms
for
2052 N Brighton Place, Arlington Heights (
10 - Total Rooms)
| Room | Size | Level | Flooring | |
|---|---|---|---|---|
| Kitchen : | 11X10 | Main | Hardwood | |
| Living Room : | 19X17 | Main | Hardwood | |
| Dining Room : | 12X11 | Main | Hardwood | |
| Family Room : | 20X13 | Main | Hardwood | |
| Laundry Room : | 21X5 | Main | ||
| Other Rooms : | Recreation Room, Eating Area, Foyer, Utility Room-lower Level | |||
| Room | Size | Level | Flooring |
|---|---|---|---|
| Master Bedroom : | 12X16 | Second | Carpet |
| 2nd Bedroom : | 15X13 | Second | Carpet |
| 3rd Bedroom : | 13X13 | Second | Carpet |
| 4th Bedroom : | 12X9 | Second | Carpet |
General Information
for
2052 N Brighton Place, Arlington Heights
| Listing Courtesy of: Coldwell Banker Realty | ||
| Sold by: Baird & Warner |
2052 N Brighton Place, Arlington Heights -
Property History
| Date | Description | Price | Change | $/sqft | Source |
|---|---|---|---|---|---|
| Jun 30, 2023 | Sold | $ 605,000 | - | $257 / SQ FT | MRED LLC |
| Jun 27, 2023 | Under Contract - | $ 615,000 | - | $261 / SQ FT | MRED LLC |
| Jun 24, 2023 | Re-activated | $ 615,000 | - | $261 / SQ FT | MRED LLC |
| Jun 12, 2023 | Under Contract - Attorney/Inspection | $ 615,000 | - | $261 / SQ FT | MRED LLC |
| Jun 02, 2023 | New Listing | $ 615,000 | - | $261 / SQ FT | MRED LLC |
Views
for
2052 N Brighton Place, Arlington Heights
| © 2024 MRED LLC. All Rights Reserved. The data relating to real estate for sale on this website comes in part from the Broker Reciprocity program of Midwest Real Estate Data LLC. Real Estate listings held by brokerage firms other than Blue Fence Real Estate are marked with the MRED Broker Reciprocity logo or the Broker Reciprocity thumbnail logo (the MRED logo) and detailed information about them includes the names of the listing brokers. Some properties which appear for sale on this website may subsequently have sold and may no longer be available. Information Deemed Reliable but Not Guaranteed. The information being provided is for consumers' personal, non-commercial use and may not be used for any purpose other than to identify prospective properties consumers may be interested in purchasing. DMCA Policy . MRED LLC data last updated at April 24, 2024 03:50 AM CT |

.png)












































.png)

.png)
.png)

.png)