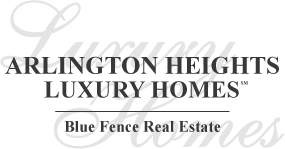311 N Patton Avenue, Arlington Heights, Il 60005 (map)
| Welcome to this charming ranch-style single-family home located near downtown Arlington Heights - a great opportunity for INVESTORS/HANDY PEOPLE/FLIPPERS! Don't miss HARDWOOD floors under all the carpet on the main floor - great opportunity to refinish and have gleaming floors! Boasting 3 bedrooms and 1.5 bathrooms, this property offers immense potential for customization and enhancement to suit your unique vision. The flowing layout on the main level provides a spacious and versatile living space, perfect for reimagining to your tastes. The basement of this home presents an exciting canvas for the creative homeowner, as it is awaiting those finishing touches to transform it into a comfortable and functional space. Whether you envision a family room, a home office, or additional bedrooms, the possibilities are endless. While this home may require a bit of TLC, its location is unbeatable. Situated near downtown Arlington Heights, you'll have easy access to a plethora of dining, shopping, and entertainment options. Commuters will appreciate the convenience of nearby public transportation, making it a breeze to get to downtown Chicago or any other nearby destinations. Don't miss out on this excellent opportunity to create your dream home in an ideal location. With some love and effort, this property can truly shine. Schedule a showing today and explore the potential of this Arlington Heights gem! |
| Schools for 311 N Patton Avenue, Arlington Heights | ||
|---|---|---|
| Elementary:
(District
25)
westgate elementary school |
Junior High:
(District
25)
south middle school |
High School:
(District
214)
rolling meadows high school |
Rooms
for
311 N Patton Avenue, Arlington Heights (
7 - Total Rooms)
| Room | Size | Level | Flooring | |
|---|---|---|---|---|
| Kitchen : | 14X11 | Main | ||
| Living Room : | 15X14 | Main | Hardwood | |
| Dining Room : | 8X12 | Main | Hardwood | |
| Family Room : | 14X25 | Basement | ||
| Laundry Room : | 3X3 | Basement | ||
| Other Rooms : | Foyer | |||
| Room | Size | Level | Flooring |
|---|---|---|---|
| Master Bedroom : | 14X12 | Main | Carpet |
| 2nd Bedroom : | 11X12 | Main | Carpet |
| 3rd Bedroom : | 11X9 | Main | Carpet |
| 4th Bedroom : | N/A | ||
General Information
for
311 N Patton Avenue, Arlington Heights
| Listing Courtesy of: Berkshire Hathaway HomeServices Starck Real Estate |
311 N Patton Avenue, Arlington Heights -
Property History
| Date | Description | Price | Change | $/sqft | Source |
|---|---|---|---|---|---|
| Dec 15, 2023 | Sold | $ 280,000 | - | $240 / SQ FT | MRED LLC |
| Nov 24, 2023 | Under Contract - Attorney/Inspection | $ 349,000 | - | $299 / SQ FT | MRED LLC |
| Nov 08, 2023 | Cancelled | $ 360,000 | - | $308 / SQ FT | MRED LLC |
| Nov 08, 2023 | New Listing | $ 349,000 | - | $299 / SQ FT | MRED LLC |
| Oct 05, 2023 | Cancelled | $ 375,000 | - | $321 / SQ FT | MRED LLC |
| Oct 05, 2023 | New Listing | $ 360,000 | - | $308 / SQ FT | MRED LLC |
| Sep 14, 2023 | New Listing | $ 375,000 | - | $321 / SQ FT | MRED LLC |
Views
for
311 N Patton Avenue, Arlington Heights
| © 2024 MRED LLC. All Rights Reserved. The data relating to real estate for sale on this website comes in part from the Broker Reciprocity program of Midwest Real Estate Data LLC. Real Estate listings held by brokerage firms other than Blue Fence Real Estate are marked with the MRED Broker Reciprocity logo or the Broker Reciprocity thumbnail logo (the MRED logo) and detailed information about them includes the names of the listing brokers. Some properties which appear for sale on this website may subsequently have sold and may no longer be available. Information Deemed Reliable but Not Guaranteed. The information being provided is for consumers' personal, non-commercial use and may not be used for any purpose other than to identify prospective properties consumers may be interested in purchasing. DMCA Policy . MRED LLC data last updated at July 17, 2024 02:50 PM CT |

.png)
























.png)

.png)
.png)

.png)