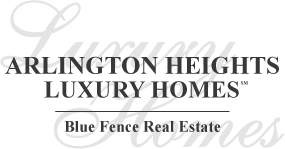4 N Rammer Avenue, Arlington Heights, Il 60004 (map)
| Welcome to this stunning home located in one of the most desirable neighborhoods of Arlington Heights. With its spacious rooms and incredible features, this residence is sure to impress even the most discerning buyer. Step inside and be greeted by the huge great room, perfect for entertaining friends and family. The open layout, combined with floor-to-ceiling windows, floods the space with natural light, creating a warm and inviting atmosphere. Imagine hosting memorable gatherings or simply relaxing in this magnificent room. The interior of this home boasts a 3 season room, offering a tranquil space to unwind and soak in the beauty of the surrounding nature. Additionally, the walk-out basement provides endless possibilities, whether you envision a home theater, gym, or an additional living area. As you venture outside, you'll discover an expansive fenced-in yard, providing a safe and private space for children and pets to play freely. The brick patio with a built-in fireplace is the perfect spot to gather with loved ones, creating lasting memories under the starry night sky. Located in the highly regarded Prospect High School district, this home offers exceptional educational opportunities for your family. Take advantage of the top-notch schools and provide your children with the best education Arlington Heights has to offer. Don't miss out on the chance to make this extraordinary home yours. Schedule a showing today and experience the epitome of comfortable and luxurious living in Arlington Heights! |
| Schools for 4 N Rammer Avenue, Arlington Heights | ||
|---|---|---|
| Elementary:
(District
25)
windsor elementary school |
Junior High:
(District
25)
south middle school |
High School:
(District
214)
prospect high school |
Rooms
for
4 N Rammer Avenue, Arlington Heights (
6 - Total Rooms)
| Room | Size | Level | Flooring | |
|---|---|---|---|---|
| Kitchen : | Main | Hardwood | ||
| Living Room : | 33X22 | Main | Hardwood | |
| Dining Room : | Main | Hardwood | ||
| Family Room : | 20X16 | Walkout Basement | ||
| Laundry Room : | Lower | |||
| Other Rooms : | Sun Room | |||
| Room | Size | Level | Flooring |
|---|---|---|---|
| Master Bedroom : | 16X12 | Second | Hardwood |
| 2nd Bedroom : | 12X12 | Second | |
| 3rd Bedroom : | 12X11 | Second | |
| 4th Bedroom : | 13X10 | Main | |
General Information
for
4 N Rammer Avenue, Arlington Heights
| Listing Courtesy of: Compass |
4 N Rammer Avenue, Arlington Heights -
Property History
| Date | Description | Price | Change | $/sqft | Source |
|---|---|---|---|---|---|
| Dec 28, 2023 | Sold | $ 622,500 | - | $219 / SQ FT | MRED LLC |
| Nov 26, 2023 | Under Contract - Attorney/Inspection | $ 640,000 | - | $225 / SQ FT | MRED LLC |
| Nov 15, 2023 | New Listing | $ 640,000 | - | $225 / SQ FT | MRED LLC |
| Nov 15, 2023 | Cancelled | $ 640,000 | - | $225 / SQ FT | MRED LLC |
| Oct 24, 2023 | Price Change | $ 640,000 | -1.56% | $225 / SQ FT | MRED LLC |
| Sep 29, 2023 | Price Change | $ 650,000 | -3.85% | $229 / SQ FT | MRED LLC |
| Aug 31, 2023 | New Listing | $ 675,000 | - | $238 / SQ FT | MRED LLC |
Views
for
4 N Rammer Avenue, Arlington Heights
| © 2024 MRED LLC. All Rights Reserved. The data relating to real estate for sale on this website comes in part from the Broker Reciprocity program of Midwest Real Estate Data LLC. Real Estate listings held by brokerage firms other than Blue Fence Real Estate are marked with the MRED Broker Reciprocity logo or the Broker Reciprocity thumbnail logo (the MRED logo) and detailed information about them includes the names of the listing brokers. Some properties which appear for sale on this website may subsequently have sold and may no longer be available. Information Deemed Reliable but Not Guaranteed. The information being provided is for consumers' personal, non-commercial use and may not be used for any purpose other than to identify prospective properties consumers may be interested in purchasing. DMCA Policy . MRED LLC data last updated at July 17, 2024 02:50 PM CT |

.png)

































.png)

.png)
.png)

.png)